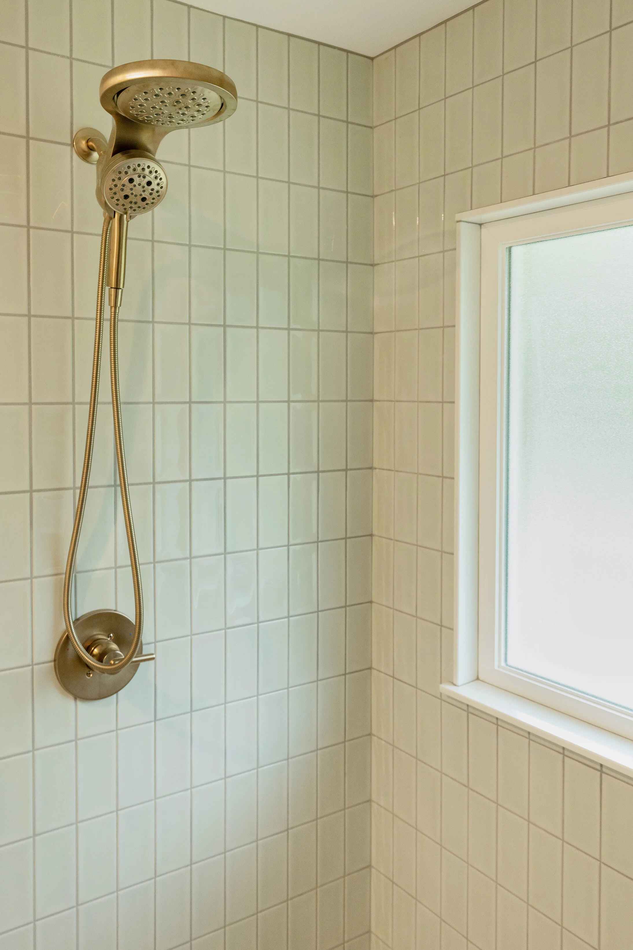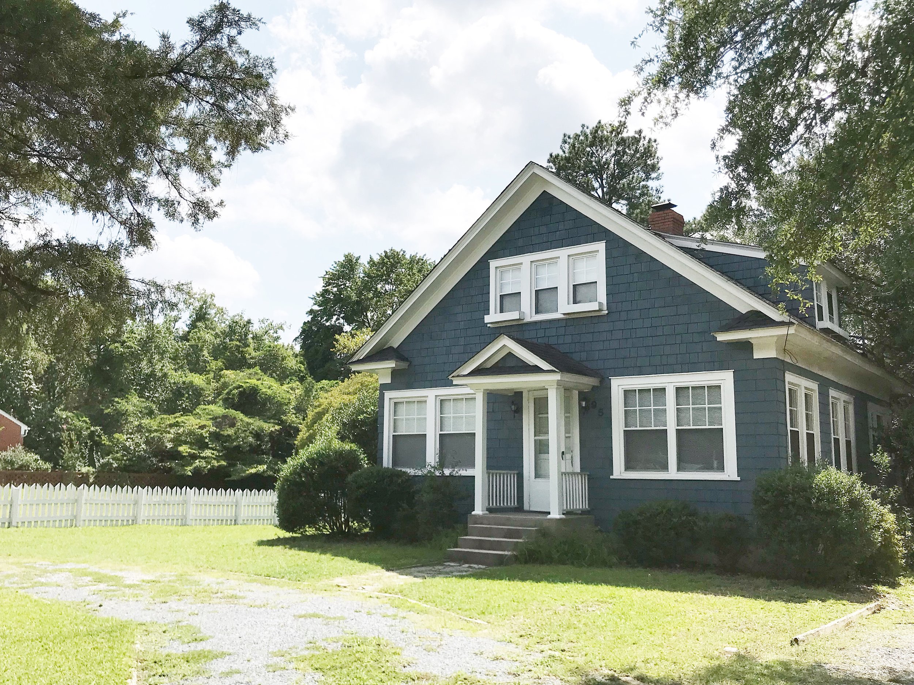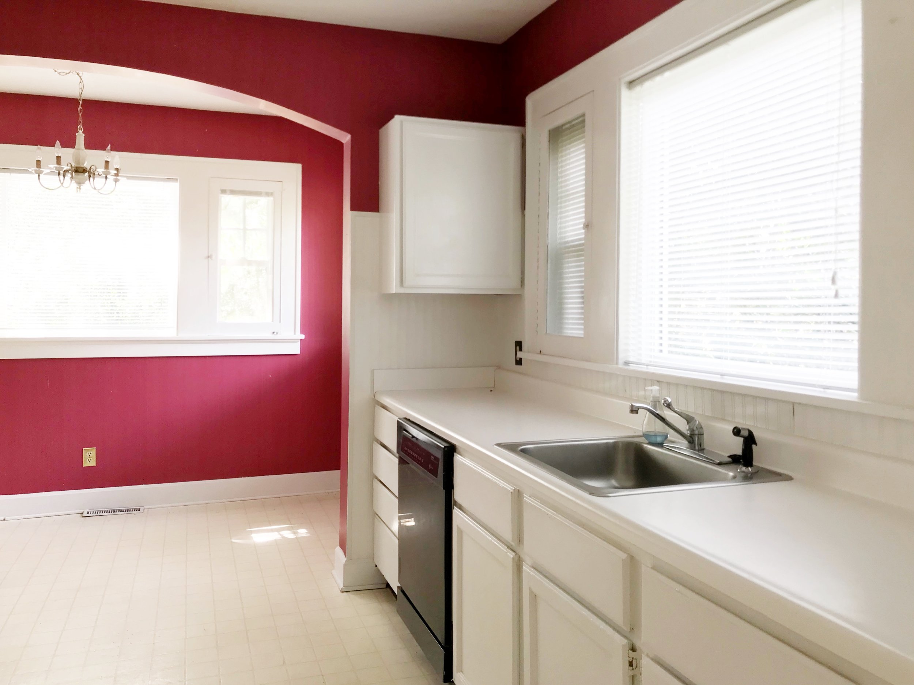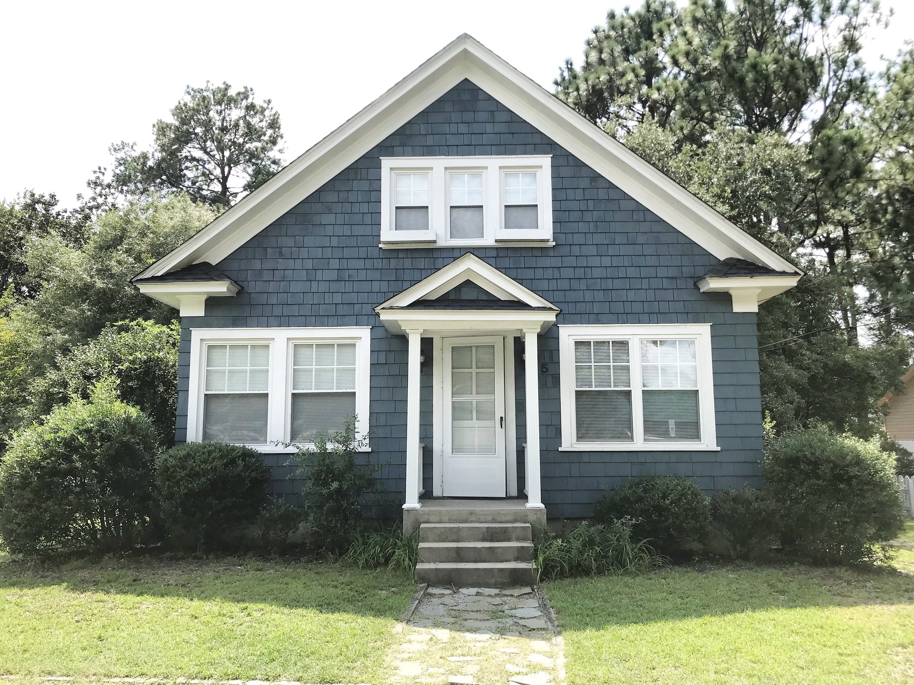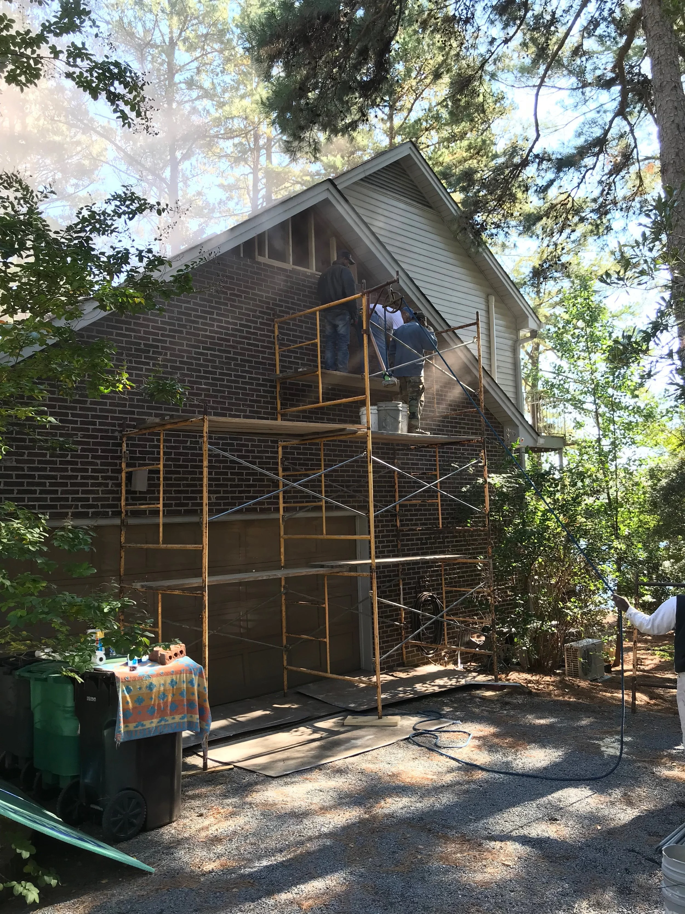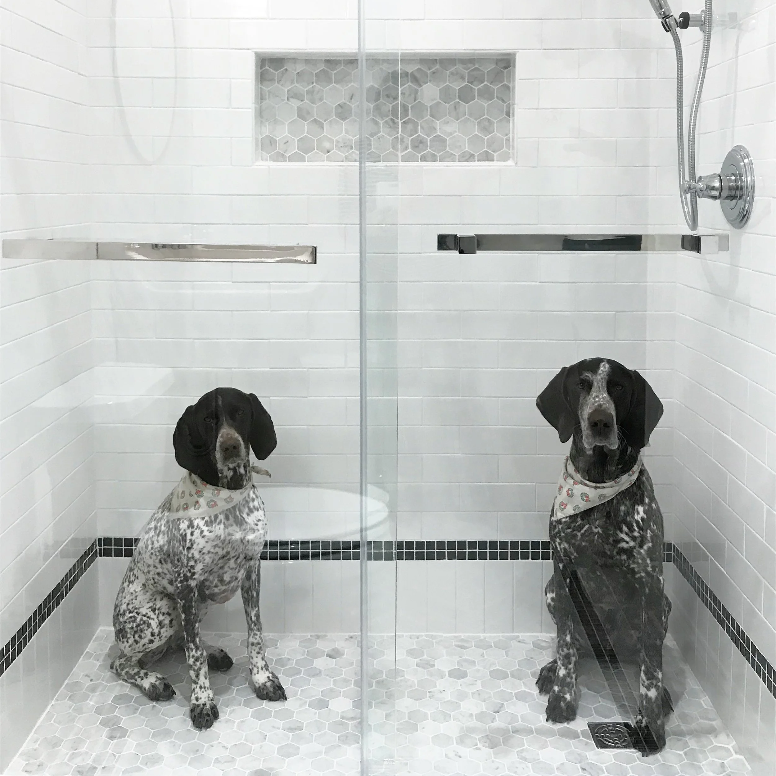The two greatest annoyances Clients have at the end of their project is that it’s gone over budget and has taken much longer than expected. While a lot of delays are well outside the Client’s control, there are quite a few ways a Client can be at fault.
If you find yourself frustrated with how long your renovation project is taking, read further to see how you can help ensure you’re not contributing towards it.
Change Orders.
There are change orders that are out of a Clients’ control such as unforeseen repairs uncovered after demolition; however when a Client changes their mind on the scope of the project, expect to have significant delays. These changes of scope can seem minor — perhaps just changing a plumbing fixture — however all changes in direction will likely result in some sort of delay. While you may simply think, “My fixture is arriving in two days, so we will only be pushed back two days,” that is rarely the case as it oftentimes results in a butterfly effect of delays.
If your contractor had scheduled the plumber to arrive tomorrow, but your fixture isn’t arriving until a couple days later, the plumber may have to pivot and work on another project while they wait for yours to be ready. This could result in the plumber not being able to get back to your project for a couple of weeks! And what’s worse, any other subcontractor that was supposed to be scheduled immediately after the plumber will also have to rework their schedule for your project, and so forth.
It is crucial to really nail down your desires and materials for your project before anyone picks up a sledgehammer to demo if you don’t want to experience any significant delays.
Payment.
If you’re working with a contractor, you should have a contract in place. And that contract should detail the payment terms of when you’re expected to provide payment. It is typically up to the contractor’s discretion if they want to keep your project moving even though you’re late with making the next payment installment. Your contractor may opt to put a pause on work until you’ve honored the contract’s terms and made your payment.
If you have any questions or concerns about an invoice, be sure to bring it up with your contractor as soon as possible so it can be resolved and ensure there will be no hiccups with progress.
Over Communication.
Bombarding your contractor with multiple texts, phone calls, and emails throughout the day looking for updates causes your contractor to stop what they’re working on to answer you. It’s best to keep all non-emergent questions and concerns in one conversation or email towards the end of the day so your contractor can not only keep track of everything more easily, but also ensure they’re not starting and stopping work throughout the day. And if you have a few updates to give your contractor, make sure you keep all those thoughts in one conversation or email at the start of the day.
And finally, while it’s great if you enjoy your contractor as a person, it is best to keep all socializing until the end of the day, that is, if you’re concerned about causing delays.
Under Communication.
Conversely, if you are not communicating with your contractor, delays can be expected more drastically here as well. For example, if your contractor has a question for you about your preferred plumbing layout and you’re unable to respond by the time the plumber is to begin work, your contractor will then have to reschedule the plumber. Subcontractors really only want to come out to a project once, so more often than not, they will want to reschedule until everything is ready for them to begin. Which, as we pointed out previously, causes that terrible butterfly effect of delays.
Moving Out.
Your contractor may request that you move out of a specific room and/or your entire house throughout the duration of the project. Not only is this so a proper workspace can be established, but also helps ensure that the contractor does not have to spend each day cleaning up the work site thoroughly. While your contractor should always keep their worksite tidy, it is an undertaking to ensure the worksite is cleaned for livable conditions. Your contractor will now have to dedicate a percentage of each day of the project throughly cleaning the space to ensure it is livable instead of working on the project itself.
If your contractor wants furniture completely moved out of a space to work, it is because they need to be able to work freely and easily. Leaving furniture and/or belongings in a workspace for your contractor to work around will certainly tack days onto your project as well.
The Takeaway.
Not only do delays cost us time, they may cost us money. If your contractor has in the contract for you move out of your house or a particular room for your project, but you fail do so, don’t be surprised if your contractor charges more money to complete the project. The same goes for whether a subcontractor has to go out to your property more than once due to lack of communication on your end or last minute changes in materials. The familiar phrase, “Time is Money” is rings true in construction.







